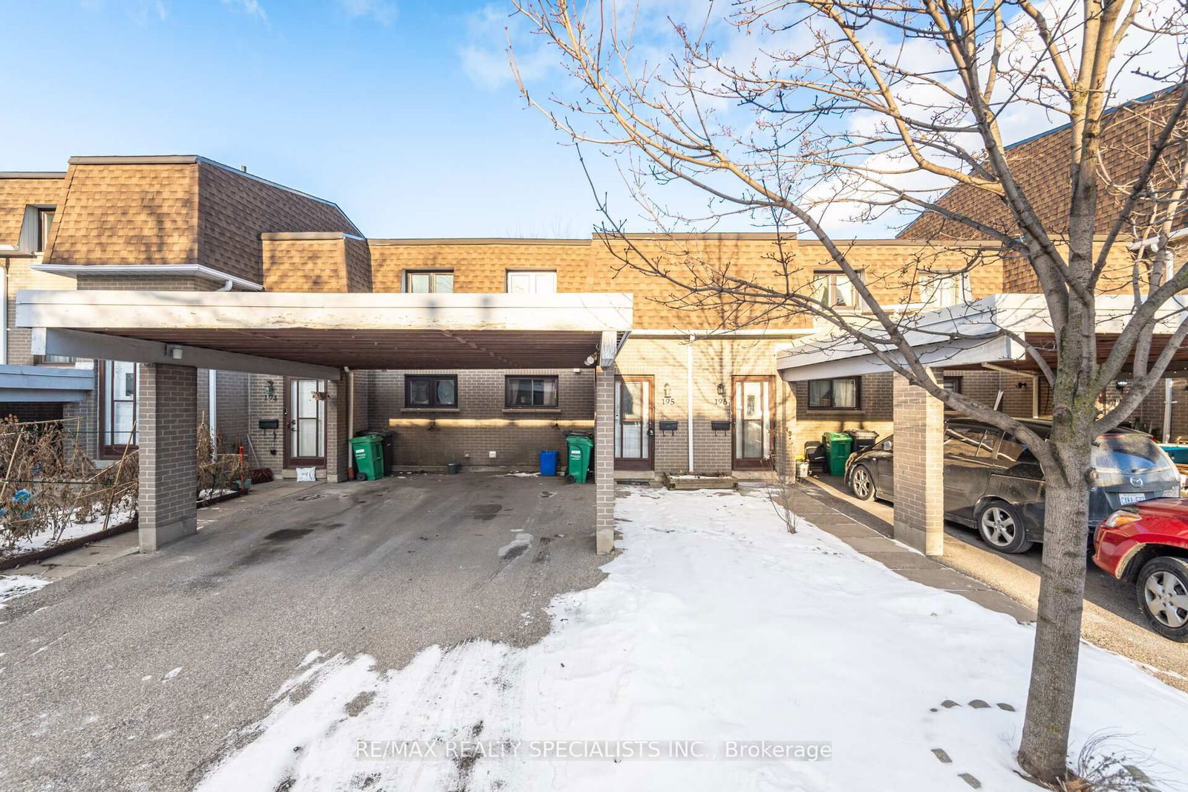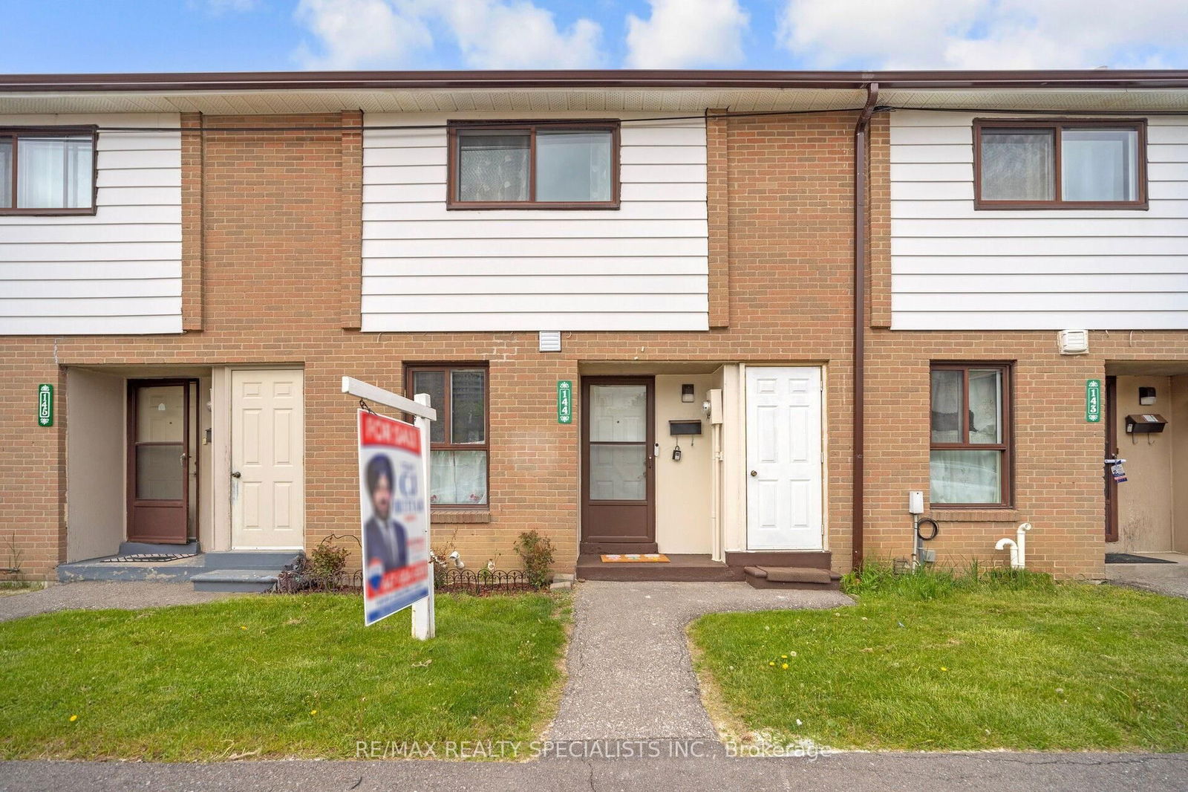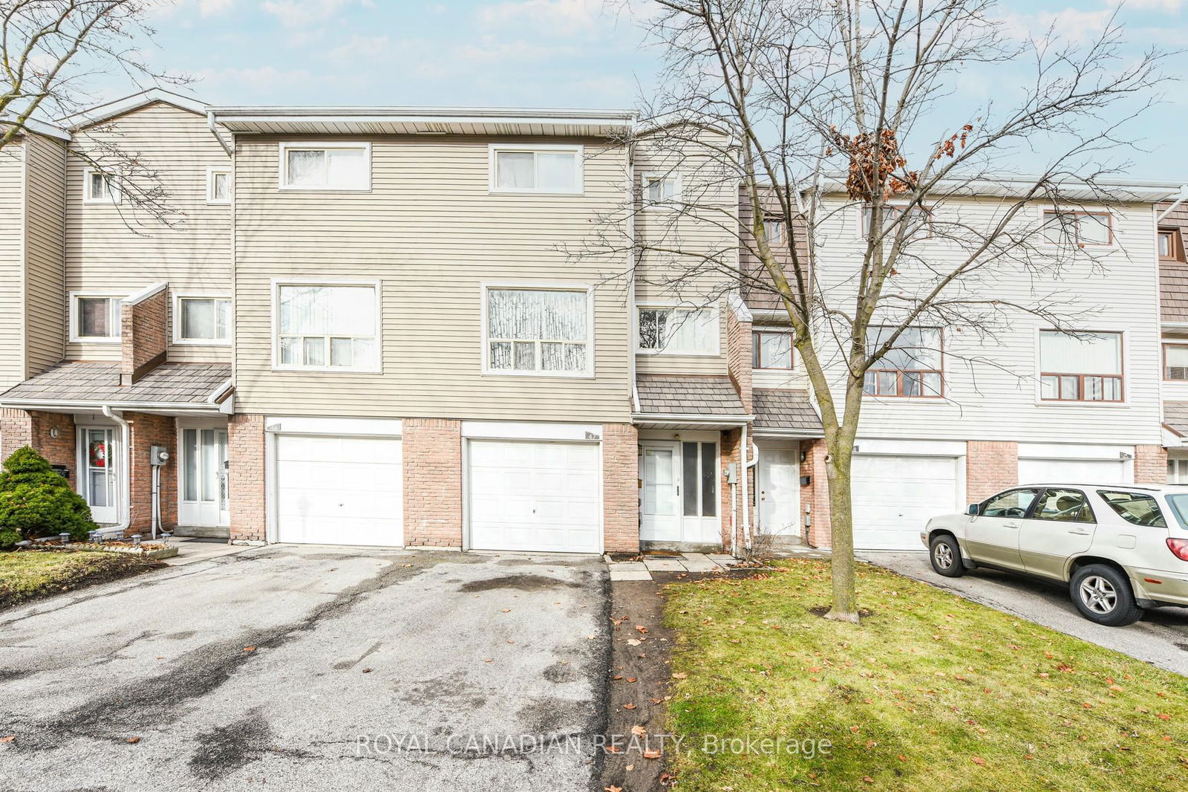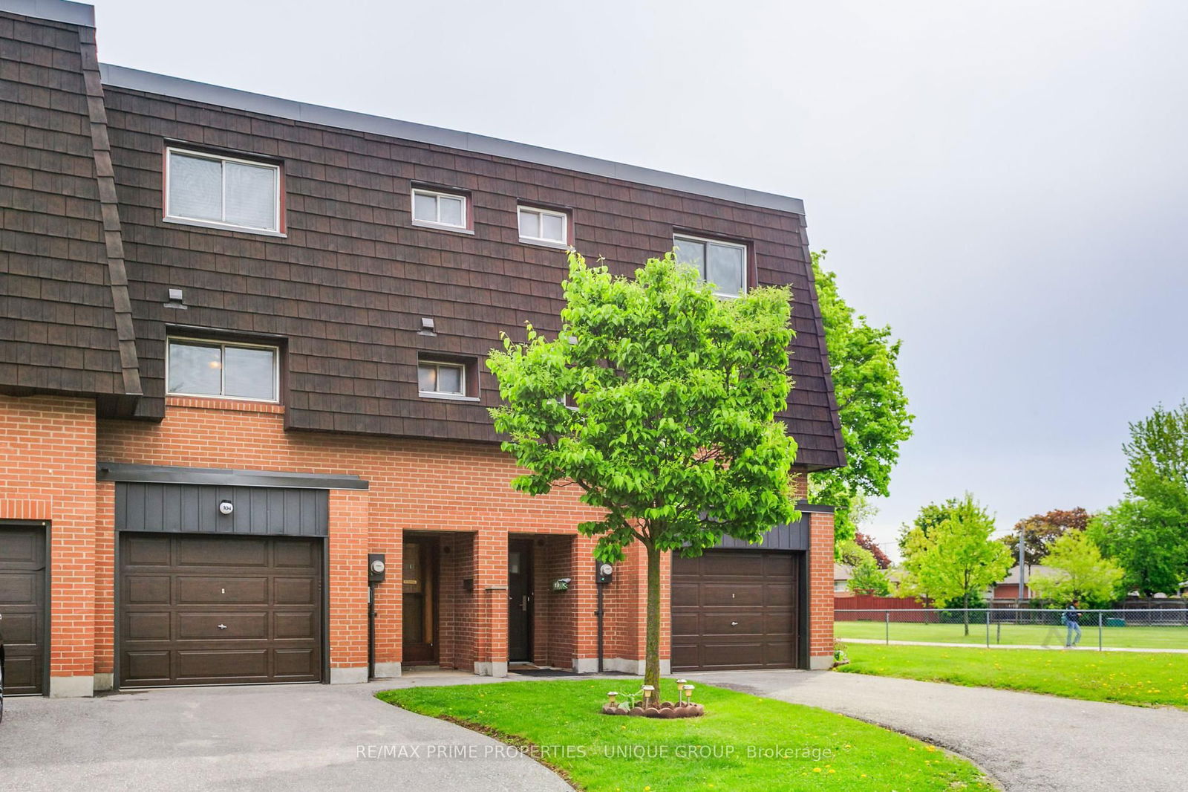Overview
-
Property Type
Condo Townhouse, 3-Storey
-
Bedrooms
3 + 1
-
Bathrooms
2
-
Square Feet
1000-1199
-
Exposure
North East
-
Total Parking
3 (1 Built-In Garage)
-
Maintenance
$496
-
Taxes
$2,623.23 (2024)
-
Balcony
None
Property Description
Property description for 157-475 Bramalea Road, Brampton
Property History
Property history for 157-475 Bramalea Road, Brampton
This property has been sold 9 times before. Create your free account to explore sold prices, detailed property history, and more insider data.
Schools
Create your free account to explore schools near 157-475 Bramalea Road, Brampton.
Neighbourhood Amenities & Points of Interest
Find amenities near 157-475 Bramalea Road, Brampton
There are no amenities available for this property at the moment.
Local Real Estate Price Trends for Condo Townhouse in Southgate
Active listings
Average Selling Price of a Condo Townhouse
July 2025
$558,750
Last 3 Months
$570,250
Last 12 Months
$605,363
July 2024
$639,333
Last 3 Months LY
$629,768
Last 12 Months LY
$639,829
Change
Change
Change
Historical Average Selling Price of a Condo Townhouse in Southgate
Average Selling Price
3 years ago
$654,833
Average Selling Price
5 years ago
$519,300
Average Selling Price
10 years ago
$273,357
Change
Change
Change
Number of Condo Townhouse Sold
July 2025
4
Last 3 Months
4
Last 12 Months
3
July 2024
3
Last 3 Months LY
5
Last 12 Months LY
4
Change
Change
Change
How many days Condo Townhouse takes to sell (DOM)
July 2025
28
Last 3 Months
24
Last 12 Months
39
July 2024
10
Last 3 Months LY
22
Last 12 Months LY
31
Change
Change
Change
Average Selling price
Inventory Graph
Mortgage Calculator
This data is for informational purposes only.
|
Mortgage Payment per month |
|
|
Principal Amount |
Interest |
|
Total Payable |
Amortization |
Closing Cost Calculator
This data is for informational purposes only.
* A down payment of less than 20% is permitted only for first-time home buyers purchasing their principal residence. The minimum down payment required is 5% for the portion of the purchase price up to $500,000, and 10% for the portion between $500,000 and $1,500,000. For properties priced over $1,500,000, a minimum down payment of 20% is required.





















































